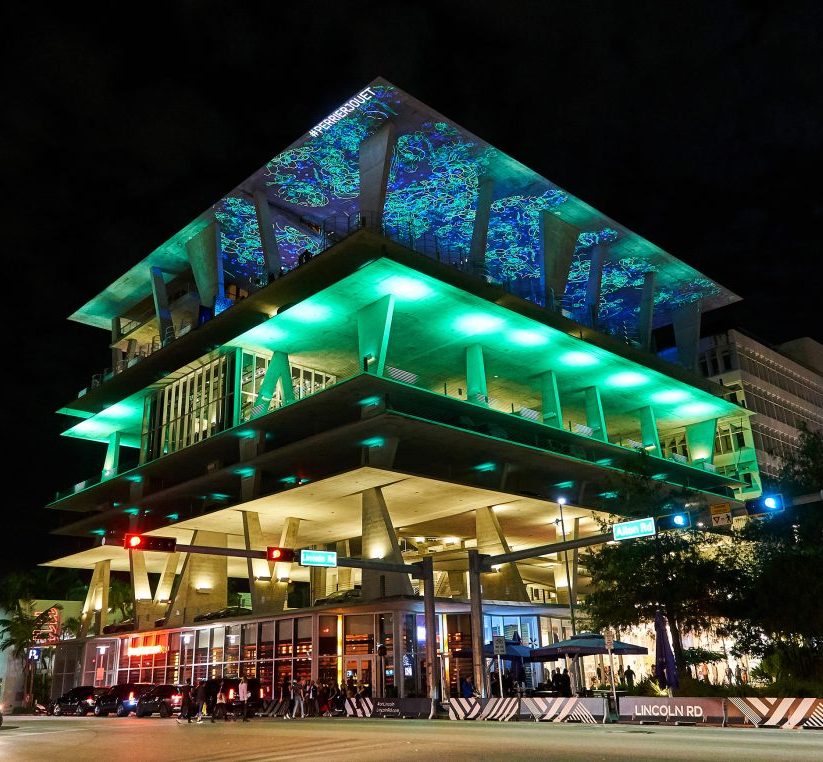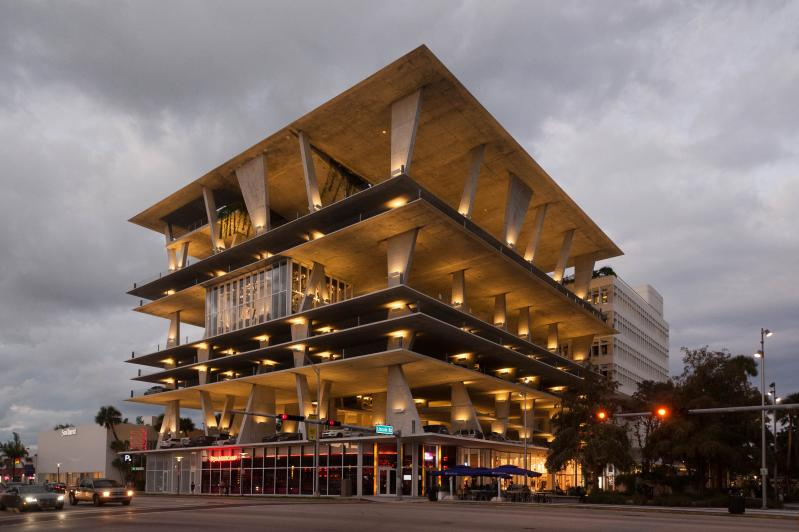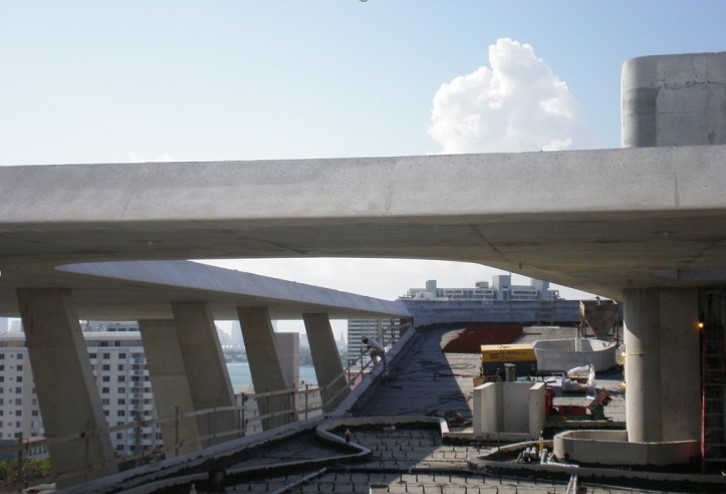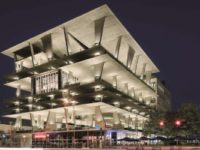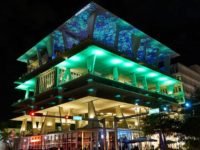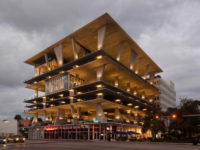Miami Beach, Florida
- Client
UIA Management LLC
- Architect
Herzog and de Meuron
- Executive Architect
Zyscovich Associates
- Project value
Confidential
1111 Lincoln Road is a groundbreaking mixed use project for the city of Miami Beach. Design architects Herzog and de Meuron have conceived of an integrated set of two projects including retail and parking garage components. The primary visual structure for the project includes a 200,000 sq-ft parking garage arranged on 8 floors and consisting of a series of single and double height spaces.
1111 Lincoln is a 10 story retail and parking structure with great emphasis on Architectural presentation of Structural elements. The design process includes coordination with other trades and analysis of hurricane loads and design of lateral load resisting system and supporting pile foundation.
Structural systems includes flat post-tensioned concrete slabs supported by inclined non-prismatic columns lateral system is of coupled concrete shearwalls.



