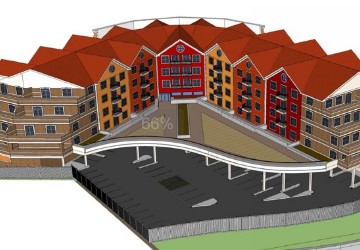Elizabeth, New Jersey
- Client
The Grand At Murray, LLC
- Architect
James Guerra Architecture
- Dates
Design Completed in 2017 Construction in Progress
- Project value
18 Million
Structural design of a 150,000 square feet of mixed use building. First floor is retail space and residential units. Concrete on metal deck separates first and second floors, common terrace on second floor provides amenity space. Second to fourth floor program is residential units. The structure included a first floor slab on grade, second and third floors constructed using structural steel, floors above are wood frames with floor trusses and roof consisted of conventional wood framing. The lateral system consisted Structural steel braced frame on first floor, wood frame shear walls on floors above.









