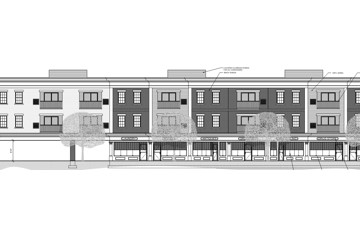Plain Field, New Jersey
- Client
Spark Properties LLC
- Architect
Zen Architecture
- Dates
Design Completed in 2016 Construction in Progress
- Project value
5 Million
Structural design of a 70,000sf of mixed use building. First floor is retail space with two above floors are residential units. The structure included a first floor slab on grade, second and third floors constructed using TJW open web floor trusses and roof consisted of conventional wood framing. The lateral system consisted masonry shear, gyp board shear walls along with ordinary steel moment frame in driveway


